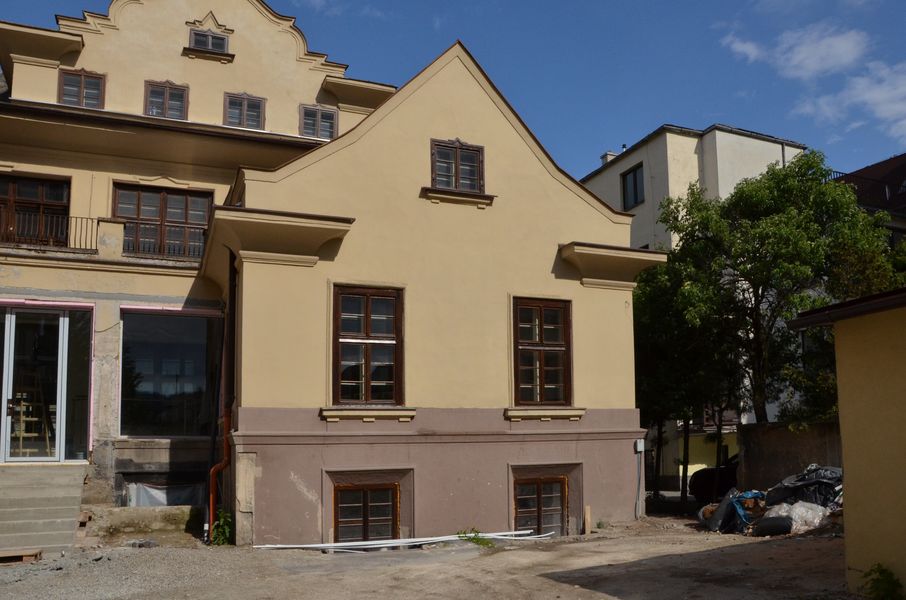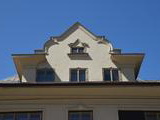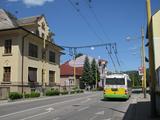Žilina Gallery
» Mesto Žilina » História a archeológia » Pamiatky – QR kódy » Pamiatky QR kódy II » 116 Sternov dom
8/10
116 Stern’s House (EN)

116 – Stern’s House, Kálov No. 19
Turistická informačná tabuľka č. 116 s QR kódom na Sternovom dome (Kálov č. 19)(Foto: 18. 5. 2016)
From the medieval period until the end of the 19th century spital fields and town spital – poorhouse were standing in place of this house. The fields were let to people and the related proceeds were used for the poor and the old living in the spital and being cared for by the town. A small cemetery only for the deceased from the spital was standing nearby. The whole area was called Frambor – the name derived from the German Frei Berg. It originally belonged to the lineal mayor of Žilina and it was exempted from taxes and fees. After the townsmen of Žilina paid out the last lineal mayor, the town acquired the lands and at the end of the 19th century the lands were sold as building plots for family houses, workshops and industrial enterprises, as well as streets. Thus the built-up area of today Kmeťova Street, Hollého Street, Mrázova Street and Framborská Street – a street that preserved its original name until the present – was created.
The plot, on which the Stern’s house lies, was originally granted by the town to a private cloth plant in 1891 under the condition that unless the cloth plant was built, the plot should be returned to the town. At the beginning of the 20’s, when the town wanted to become a seat of the county, it planned to build a facility for state authorities. This did not happen since the town of Martin became the seat of the county. In spite of protests by the town, the cloth company sold the land to JUDr. Rudolf Stern. Stern asked Karl Mattusch, a designer from Cheb not known in Žilina, to prepare a design for his new house. In 1925 Karl Mattusch elaborated on the house project, the architecture of which was very unique for Žilina. Since the town refused to issue a building permit, the builder applied to the District Court in Žilina that approved the building on 23 April 1925. The building was brought into use on 21 June 1926. The house is 21.70 metres wide and 24.35 metres long. Central heating was in the basement of the building; offices of a JUDr. Rudolf Stern and his son JUDr. Pavol Stern, residential rooms and entrance into a large garden were on the first floor. The second and the third floor (attic) were used for accommodation. Two fireplaces were in the residential rooms.
Rudolf Stern operated in Žilina from the beginning of the 20’s of the 20th century as an advocate. In 1910 he lived at Vurumova Street. From 1936 he had been living in the new house in Kálov. After he died in 1935 at the age of 76, his wife, son and his family members continued living in the house. In 1938 nine people lived there. Most of the family members became victims of the Holocaust. During the Slovak Republic, the house was under the state administration and other tenants were living there together with the owners. A tailor’s workshop and warehouse of the firm Baška a Hustý were in the basement of the building, and they also rented the rooms on the first floor after 1945. After 1945 the house was returned to heirs of Rudolf Stern – Javora and Robinson families, however they moved abroad and the house was expropriated by the state in 1972. After 1974 it became the seat of the Industrial Production Institute of a Roller Bearings Plant in Žilina.
Spracoval: Mgr. Peter Štanský a doc. Ing. Novák Milan, PhD. Zdroj: Text prevzatý z webovej stránky TIK Žilina (kliknite): www.tikzilina.eu.
preberanie textov a obrázkov bez zvolenia autora je striktne zakázané
Site Map
Powered by PhpWebGallery
Site Map
Powered by PhpWebGallery


[0] Komentárov