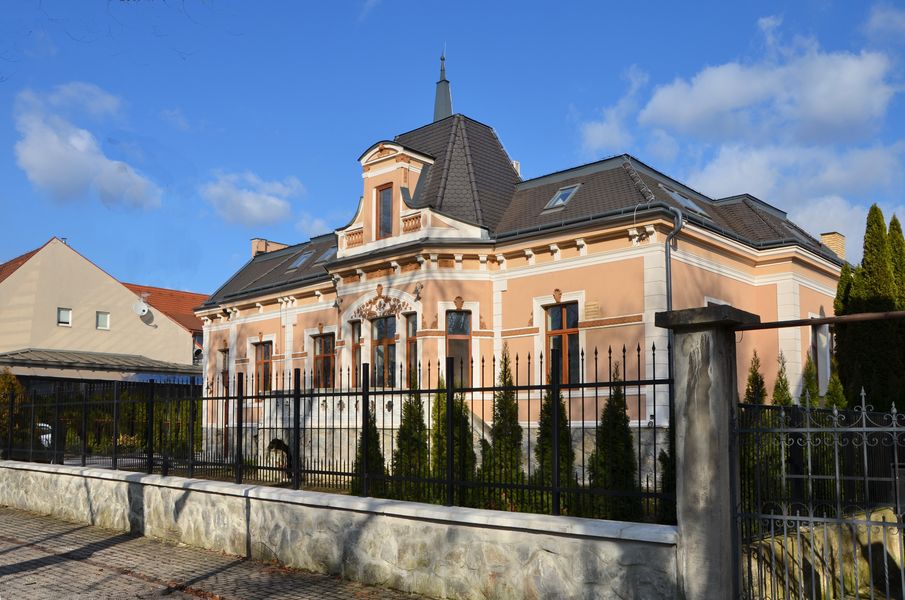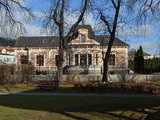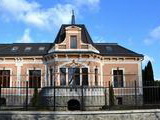Žilina Gallery
» Mesto Žilina » História a archeológia » Pamiatky – QR kódy » Pamiatky QR kódy II » 118 Mrázov dom
9/11
118 Mráz’s House (EN)

118 – Mráz’s House, Sad SNP No. 14
Turistická informačná tabuľka č. 118 s QR (Quick Response) kódom na Mrázovom dome (Sad SNP)(Foto: 22. 2. 2019)
Sad SNP is the oldest park in Žilina centre. It was established at the end of the 19th century and in 1898 it was named in honour of the assassinated Austrian Empress Elisabeth of Bavaria, known as Sissi. The park used to be in the town centre, a brook Všivák was flowing alongside the park and many richer Žilina inhabitants had their family seats/villas built in the park. Many of the villas have been preserved until the present day. Villa of Matej Murín – a manager of the Žilina pulp mill – built in 1905 that neighbours on the villa of MUDr. Mráz, are examples of nice Secession architecture. Important Žilina inhabitants lived in that area, too, for example the town mayor Ignác Rada, pharmacist Móric Donáth, lumber tradesmen, physicians and other. The street, where the houses were built, was called simply Parková (Park Street).
The house of the town physician Fridrich Miloslav Mráz and his wife Mária, born as Wild, was designed by Mikuláš Rauter from Italy, who also designed one of the most beautiful Secession houses in Žilina – Rosenfeld’s palace. Mráz’s house was built by the construction company Klinger. The building permit for the house was issued on 12th July 1906 and the house was probably completed in the same year. The house had a basement with a laundry and drying room, and two floors. On the first floor there was a surgery, saloon, dining room, living room, kitchen and a room for a servant. The second floor with a small tower was originally intended to have one room only; however more rooms were built there during the construction. Additional windows were built next to the tower balcony, and a big room and a social facility were built in the back section of the loft. The house has local heating and 4 chimneys. It was 25.3 metres wide, 13.8 metres long, and 6.5 metres high. A garden and a yard were behind the house.
Fridrich Mráz was a town physician paid by the town of Žilina. He had many obligations, in particular to pay attention to the town’s hygiene, to isolate inhabitants ill with contagious diseases and to treat people, since there was no state hospital in Žilina until 1913. Therefore there was a spital that also served as a poorhouse. It was originally situated in Kálov and, after destroyed by a flood in 1813, it was moved to what is today Hurbanova Street. Another important role of the town physician was to assess the impact of family houses, industrial and business buildings on environment. The town had a building authority from 1911. Every building permit was preconditioned by the approval of the town physician Fridrich Mráz. Mr. and Mrs. Mráz had one child – their daughter was born in 1892. In spite of being called Adelaida Mária, she was using a name Etela. In 1922 she married Ing. František Hegyi. When MUDr. Mráz passed in 1929 at the age of 67, his daughter and her husband started living in the house. In 1949 the title to the parents’ house shifted to the daughter of MUDr. Mráz and her husband, and they let a part of the house to the state enterprise Tatra nábytok Nitra (a furniture company) and Nový domov Spišská Nová Ves, and from 1961 to Pokrok Žilina. The latter wanted to expropriate the house for its own benefit, however the expropriation was declined.
From 1978 the house belonged to the state and it was administered by the Housing Company Žilina. The last tenants received a flat in compensation and the building was rebuilt into a two-classroom kindergarten for 50 children. The reconstruction for the above purpose was made in 1981 – 1982 by the Town Building Company Žilina based on the design of the Design Institute of the Slovak Association of Housing Companies – atelier Žilina. A new gas boiler house, chimney, social facilities and other structural changes were made during the reconstruction. After the kindergarten terminated its operation, the building had various owners after 1992, then it was decaying for several years and in 2014 the reconstruction of the building started.
Source: Mgr. Peter Štanský a doc. Ing. Novák Milan, PhD. Text prevzatý z webovej stránky TIK Žilina (kliknite): www.tikzilina.eu.
preberanie textov a obrázkov bez zvolenia autora je striktne zakázané
Site Map
Powered by PhpWebGallery
Site Map
Powered by PhpWebGallery


[0] Komentárov