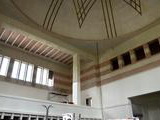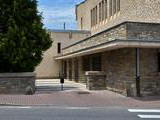Žilina Gallery
» Mesto Žilina » História a archeológia » Pamiatky – QR kódy » Pamiatky QR kódy I » 07 Neologická synagóga
13/16
07 Neologická synagóga (SK)

07 – Neologická synagóga v Žiline – בית כנסת ניאולוגי בזילינה – Neological synagogue in Zilina
Turistická informačná tabuľka č. 07 s QR kódom na Neologickej synagóge v Žiline(Foto: 21. 1. 2019)
Neologická synagóga v Žiline je najpozoruhodnejšou pamiatkou európskeho moderného hnutia na Slovensku. Berlínsky architekt prof. dr. Peter Behrens (1868 – 1940) svoj projekt budovy musel vložiť do neatraktívneho terénu. Priestor bol nerovný, značne zúžený na rohu ulíc a pomerne stiesnený medzi budovou pošty (vľavo) a budovou banky. Dielo sa podarilo a budova patrí k ojedinelým stavebným pamiatkam. Behrensov návrh zvíťazil v užšej súťaži, na ktorej sa ešte zúčastnil Josef Hoffmann z Viedne a Lipót Baumhorn z Budapešti. Architekt prof. dr. Peter Behrens získal v roku 1928 za tento projekt prvú cenu a 16. 1. 1929 sa začalo s výstavbou. Pri tejto príležitosti navštívil aj Žilinu. Architekt bol inšpirovaný hrobom Ráchel, ktorý je medzi Jeruzalemom a Betlehemom. Ústredný priestor bol určený pre 450 mužov a na galériách bolo miesto pre 300 žien. Hlavná sála je zakrytá kupolou s priemerom 16 a výškou 17,6 metra. Na budove dominuje jednoduchá hmota hlavnej sály s úzkymi vysokými oknami, ktorá vystupuje z nižších prízemných častí. Tie sú z riadkového kamenného muriva, ktoré dodáva synagóge primerane monumentálny ráz. Objekt patrí medzi tých málo slovenských synagóg, ktoré, hoci sú tradičným stavebným typom, majú ráz modernej architektúry. Interiér synagógy bol po vojne prestavaný. Budova slúžila ako aula Vysokej škole dopravnej a neskoršie tam bolo kino.
The Neological synagogue in Zilina is one of the most prominent landmarks of the European Modernist movement in Slovakia. Dr. Peter Behrens (1868 – 1940), Prof. Architect from Berlin, Germany, had quite an unattractive terrain for this building project. The space was uneven, constricted because of the street corner and cramped due to the post office on the left and the bank on the right. However, his project succeeded even despite these problems, and the building has become a one-of-a-kind architectural monument. Mr. Behrenses’s project won in a very tight competition, where Josef Hoffmann from Vienna and Lipot Baumhom of Budapest also competed. Prof. Architect Dr. Peter Behrens won first prize in this competition in 1928 and construction of the building started that same year. He visited Zilina on this occasion. Prof. Architect Dr. Peter Behrens’s inspiration was the tomb of Rachel, situated between Jerusalem and Betlehem. The central space of the synagogue was meant to hold 450 men and the gallery to hold 300 women, respectively. The main hall is covered by a dome 16 meters wide and 17.6 meters high. The building is dominated by the simple appearance of the main hall with its long, narrow windows, and slowly juts out from the lower, ground-floor section of the building. The façade has horizontal masonry work, and gives it a monumental feel. The building is one of few synagogues that although encompass a traditional feel, are architecturally modern. The interior of the synagogue was renovated after the war. The building served as a school hall for the University of Transport in Zilina and later as a movie theater.
preberanie textov a obrázkov bez zvolenia autora je striktne zakázané
Site Map
Powered by PhpWebGallery
Site Map
Powered by PhpWebGallery


[0] Komentárov