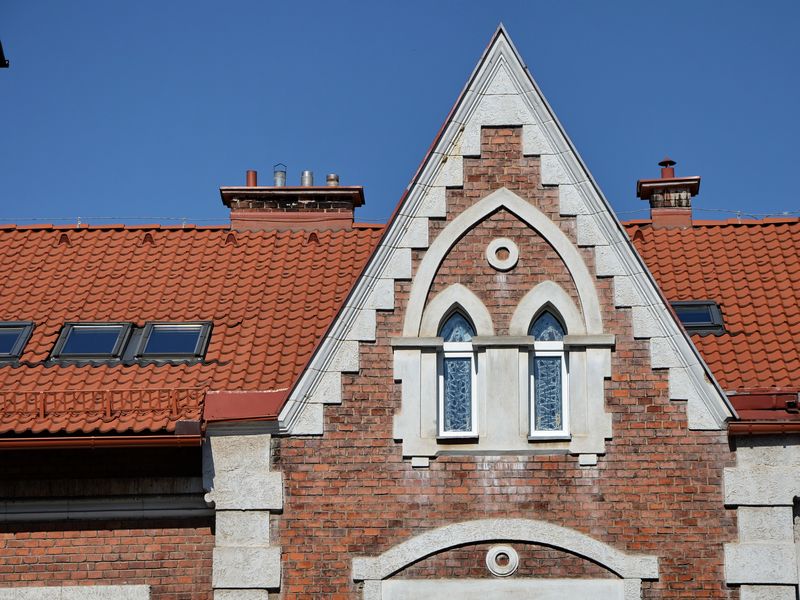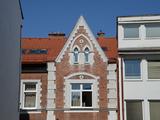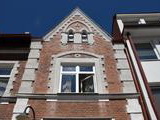Žilina Gallery
» Mesto Žilina » História a archeológia » Pamiatky – QR kódy » Pamiatky QR kódy I » 46 Meštiansky dom
26/28
46 Sisters of Mother Theresa (EN)

46 – House of the Sisters of Mother Theresa, Dolný val no. 24
Turistická informačná tabuľka č. 46 s QR kódom na dome Sestier Matky Terezy, Dolný val č. 24(Foto: 22. 3. 2014)
The house: is situated in a row of terraced housing delimited to the north by the Na priekope street, to the west by Sládkovičova street, to the south by Dolný val street and to the east by Hodžova street. Its main façade gives on to Dolný val street. It is a two-storey, two-wing house with cellar space built on an oblong plot of land with an “L-shaped” layout. The main entrance is from Dolný val street. At the back of the building, there is a half-landing stone staircase with a decorative lattice pattern. The ground floor and first floor both comprise two independent one-bedroom flats with kitchen and amenities whose entrance is situated in the staircase hallway. The basement is divided into three parts with two independent entrances and the cellars are vaulted with traversed arches. The interior contains the original preserved wooden doors and windows on the façades. The rooms have flat ceilings and wooden flooring. The façade giving on to the street is divided into three sections, visually segmented by a base and cordon cornice, on the left hand with a crown cornice; on the right-hand side the façade is finished with a triangular gable with two small windows. Corner bossages which are repeated in the middle divide up the façade vertically and separate it into two halves. The façade looking on to the courtyard has five segments, smooth masonry and is divided horizontally by a metal gallery. The courtyard wing on both storeys is made up of sanitary facilities accessible along the gallery. The street wing has a gabled roof and the courtyard wing a shed roof, both of which are covered with sheet metal. The chimney has decorative features. The building is relatively well preserved; the vertical and horizontal load-bearing structures are in good conditions, but the façades have been partially damaged. The house was originally a new building built on a plot of land in place of an older house. Its volume and architecture fit in with the overall appearance of the surrounding housing. The building is a town house and its layout, exterior and interior appearance give it heritage value.
The house was built at the beginning of the twentieth century in the eclectic style. It is a town block of flats with a gallery. From an art history perspective and architectural perspective the street façade is of interest with its romanticising eclectic elements reminiscent of castle architecture, in particular the use of exposed masonry, the shape of the window openings and three-dimensional shapes of the façade. The entrance to the building is also well designed, being placed within the depth of the building, thus creating a covered entrance with a double metal gate bearing the monogram “JH”.
This area was certainly already built up before 1849, the date of the first list of owners of the house. A single-storey house probably stood here from the seventeenth/eighteenth century. In 1849, Štefan Belák owned house no. 212 and five people lived here. The house had only one room and one pantry. The Belák family lived in this house until 1900, when it was sold to Ján Folkman for 4,000 crowns; the latter immediately sold it to Dr. Jozef Hoffmann for 7,000 crowns. We do not know exactly when the new owner demolished the house and built the new house which stands today. It took place between 1900 and 1910; after that date, Žilina had a construction office and this building site was not registered. At present, it is number 24 as a result of the demolition of houses on this street. After Dr. Hoffmann’s death, his wife Mária owned it, selling it in 1963 to Mária Vicenová who owned the house for the following years. In June 1990 the first members of the Order of Friars Minor Capuchins, Leopold Ivan Nemček and Augustín Andrej Filipovič (later the first Custode)came to Žilina. On their arrival in the town, they lived in a flat on the Hliny VII housing estate. In 1992, the Capuchins in Žilina changed their lodgings. They left their flat on the Hliny VII housing estate and moved into the house on Dolný val 24. This two-storey house was owned by Mária Vicenová who later donated it to the Capuchins. She kept only one small room for herself. On July 22nd 1997, Mrs Mária Vicenová died and the house on Dolný val definitively became a monastic building. During the course of the summer of 1999, the Capuchins left the house on Dolný val and moved into the building of the former Jesuit monastery. On December 1st 1999 the Missionaries of Charity (Sisters of Mother Theresa) who came from Čadca to Žilina moved into the house. After 1999, the house was the seat of the Congregation of the Missionaries of Charity, better known as the Sisters of Mother Theresa. This congregation was founded by Mother Theresa, whose real name was Agnes Gonxhe Bojaxhiv and who was originally from Kosovo (1910-1997). The congregation was approved in 1950 and its headquarters is in Calcutta in India, where Mother Theresa worked for many years. The Sisters of Mother Theresa aim to help the poorest across the world; in Žilina, they mainly help the Roma. The sisters came to Žilina from Čadca.
Source: Mgr. Jozef Moravčík, Mgr. Peter Štanský. Text prevzatý z webovej stránky TIK Žilina (kliknite): www.tikzilina.eu.
preberanie textov a obrázkov bez zvolenia autora je striktne zakázané
Site Map
Powered by PhpWebGallery
Site Map
Powered by PhpWebGallery


[0] Komentárov