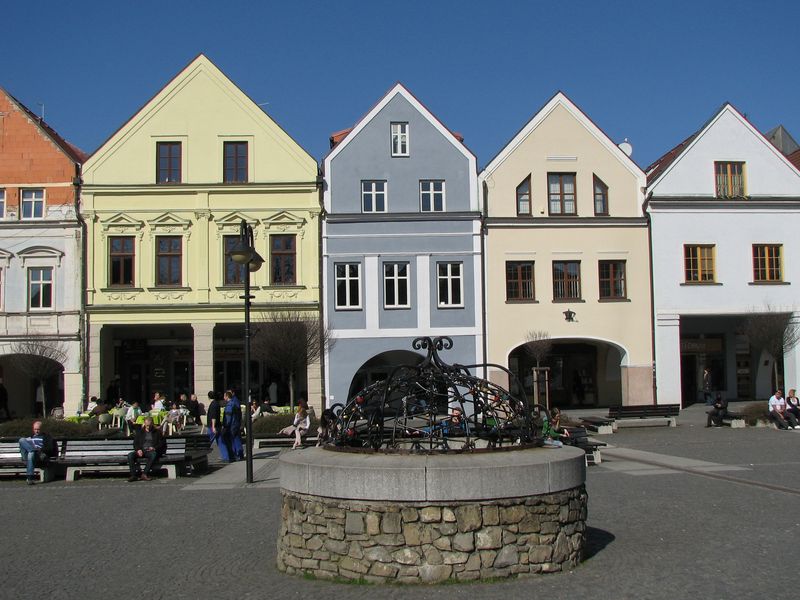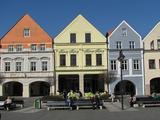Žilina Gallery
» Mesto Žilina » História a archeológia » Pamiatky – QR kódy » Pamiatky QR kódy I » 14 Meštiansky dom č. 14
5/5
14 Townhouse 14 (EN)

14 – Townhouse 14 (prvý zľava), Mariánske námestie
Turistická informačná tabuľka č. 14 s QR kódom na meštianskom dome č. 14 na Mariánskom námestí(Foto: 11. 3. 2014)
Townhouse 14: In the eighteenth century, the neighbouring house belonged to the important Žilina families of Janáči and Tamáši. In 1766, it was valued at 800 florins. It then came into the possession of Štefan Tamáši’s heirs. From 1825, the owner of the house was his son Štefan, and from 1839 Štefan’s son-in-law Anton Macko. From 1850 it was not only Anton Macko living here with his family but also Gašpar Ďuriš so with his family, making a total of seven people. The Ďuriš family came to own the house after inheriting it from the Kubic family in 1890. In 1905, Štefan Tvrdý bought the house for 28,900 crowns. After him, it was inherited in 1927 by his children who owned the house until its nationalisation in 1962.
Bearers of the Tvrdý name played an important role in the history of Žilina. Juraj Tvrdý born in 1780 was a Catholic priest and co-founder of Matica slovenská. Peter Tvrdý, born in 1850, even had to flee Hungary because of his nationalist beliefs. He was not only an important teacher, but also a linguist. He was only able to return to Slovakia in 1920, after the foundation of the first Czechoslovak Republic. Štefan Tvrdý, a priest born in 1788, was among others the founder of the Associations of Moderation and worked with the Slovak national figures of Radlinský and Sasinek. The trader Štefan Tvrdý, also an inhabitant of house no. 14, was mayor after the First World War from 1923 to 1927, as well as a member of the Slovak Local Committee in 1919. The most important member of the family was Vojtech Tvrdý, mayor of Žilina during the most difficult years of 1939 to 1945. At that time, several important buildings were built in Žilina, for example the House of Representation, founded by the Municipal museum, the covered market and other buildings.
House no. 14 is part of the square’s terraced housing. The oldest part of the building is the basement of the two-floor Renaissance building. The basement has a two-wing layout with two parallel areas, of which the right-hand one is divided in two by a more recent partition wall. A ramp staircase opens up into this space. The ground floor of the building has barrel vaulting. The building has one storey and is divided into four segments with straight arcades. The house originally had a hip roof with a ridge perpendicular to the street façade. The creation of the house can be dated to the end of the sixteenth century; the ground floor and first floor have been rebuilt in a Romantic style. The building was also added to the Central List of Cultural Monuments under reference KP no.1404/0. In 1994 it was renovated and rebuilt with a new roof and a gable facing the square. The front façade was also renovated, together with the floors, courtyard area and rear wing. The project for the complete renovation was drawn up by the architects Štefan Krušinský and Vladimír Krušinský. At present, the ground floor is used for catering services and the first floor as office space.
Source: Mgr. Jozef Moravčík, Mgr. Peter Štanský. Text prevzatý z webovej stránky TIK Žilina (kliknite): www.tikzilina.eu.
preberanie textov a obrázkov bez zvolenia autora je striktne zakázané
Site Map
Powered by PhpWebGallery
Site Map
Powered by PhpWebGallery

[0] Komentárov