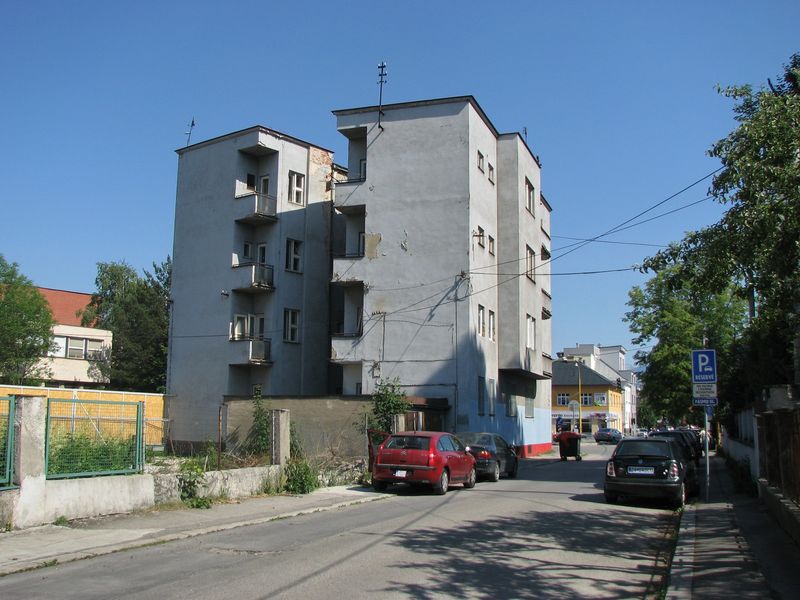Žilina Gallery
» Mesto Žilina » História a archeológia » Pamiatky – QR kódy » Pamiatky QR kódy II » 74 Bytový dom
8/8
74 Building of Alois Jesch (EN)

74 – Residential-commercial building of A. Jesch, Firemen’s Square 2, Žilina
Turistická informačná tabuľka č. 74 s QR (Quick Response) kódom na Bytovom dome architekta Alojza Jescha(Foto: 26. 5. 2009)
Residential-commercial building of A. Jesch: This residential-commercial building is an example of how people in the past took an interest in the town, particularly concerning land use and road building. According to the town plans, construction of Veľká Okružná Street was still to be completed, which occurred in 1955. Land owners were therefore not allowed to build on the area where the street was to be built; this was also true in other places. In 1941 the owners of the land situated between Medzi cintorínmi street and planned Veľká Okružná Street requested permission to build an apartment building. Ing. Jesch & Schubrig Company obtained building permission on condition that a section of land be provided for planned Veľká Okružná Street. This duly occurred and after coming to an agreement with the town Ing. Jesch & Schubrig Company donated a section of land - 675 square metres - for construction of the road and what is now Firemen’s Square. The town then subsequently gave permission for the construction of one of Žilina’s landmarks.
On 8 October 1941 final permission was given for the construction of a five-storey building including basement. Building started on 5 August 1941 on the basis of a preliminary permit. It is almost unbelievable that in those conditions, without today's technical infrastructure, construction was finished on 19 November 1941 – i.e. after three and a half months!
The building’s owners designed and also constructed the building. The house is 20 metres long in total and forms a letter “V” at the back, while the front is 8.85 meters wide, and the back 11.20 meters wide. In the basement there was a central boiler room and cellars and also a one-room apartment with kitchen and bathroom. On the ground floor there were two offices belonging to Ing. Jesch & Schubrig Construction Company and a two-room apartment with a kitchen and two bathrooms. On the first, second and fourth floors there were two three-room apartments with kitchen, bathroom, toilet and a room for the maid. Since the house was designed during the war, it is remarkable that a two-metre high observatory was planned and built on the roof. At that time the 15.5 metre high house with a tall observatory boasted a splendid view, since only two-storey houses had been built in the surrounding area.
One of the house owners was Ing. Alojz Jesch who had been born in 1897 in Brno and had worked in Žilina since 1928. He was employed by an important Žilina architect, Žigmunda Wertheimer, and worked for him until 1932. At that time he lived on Legionárska Street. From 1932 on he went independent. During the war he co-owned a company with Alfred Schubrig. After the war the house was nationalised and the offices were converted into flats.
After 1990, descendants of Alojz Jesch got the house back through restitution and sold it to the current owner. In 2008 the house became listed building no. 07 in Žilina for its architectural value. Several plans have been drawn up for its reconstruction and expansion; nonetheless, the building is currently empty and not used.
Source: Peter Štanský and Milan Novák. Text prevzatý z webovej stránky TIK Žilina (kliknite): www.tikzilina.eu.
preberanie textov a obrázkov bez zvolenia autora je striktne zakázané
Site Map
Powered by PhpWebGallery
Site Map
Powered by PhpWebGallery

[0] Komentárov