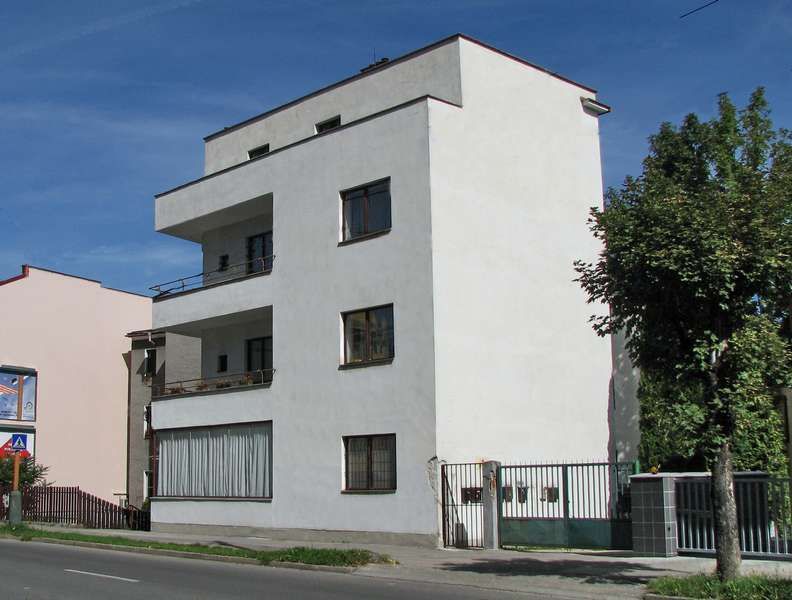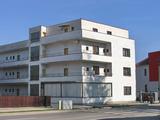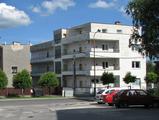Žilina Gallery
» Mesto Žilina » História a archeológia » Pamiatky – QR kódy » Pamiatky QR kódy I » 52 Katolícky chudobinec
15/17
52 Roman Catholic Almshouse (EN)

52 – Roman Catholic Almshouse, Vojtech Spanyol street no. 11
Turistická informačná tabuľka č. 52 s QR (Quick Response) kódom na Rímskokatolíckom chudobinci(Foto: 16. 9. 2007)
Roman Catholic Almshouse: Just by the town centre, between Predmestská and Vojtech Spanyol streets, there stood since the Middle Ages an outlying district which was also known as Horné, since it was near the Upper gate; on the other side were the Dolné outskirts which were behind the Lower gate with its housing. The space around the upper outskirts was not, however, built up; there were only fields here, since it was only in 1763 that the cemetery, known as “new” was built. The cemetery had its own chapel with a bell-tower consecrated to St Laurence. The chapel was demolished in 1987. The cemetery itself had a stone wall around it; its remains could still be seen at the beginning of 2010. The cemetery was used for burials until the end of the nineteenth century. However, it hindered the further development of the town and so was closed down. A new almshouse was built here in 1907; it stands to this day and serves its purposes as a charity, housing and other buildings. At that time, the Roman Catholic church, under the leadership of the prelate Ružička, began to build several houses for the poor inhabitants of Žilina, thus creating the colony of 23 houses in today’s Hliny III. and IV. as well as the so-called Kianičkova, later Chalúpkova colony along the Rajecká road. This was not enough, however. At the beginning of the 1930s, the Roman Catholic church planned to demolish the old presbytery and built a grand new presbytery along with shops on the Parish steps, but due to a lack of finance, they “only” built another house for lodging poor citizens of the town. This house was built on its own plot of land near the almshouse dating from 1907, and also near the former St Laurence chapel, which later stood in the courtyard area of the new building together with a massive stone cross bearing a crucified Jesus.
The house, also known as the “gallery house”, was built by the town of Žilina following the plans of the architect Michal Maximilián Scheer in 1931 as a hostel for the poor inhabitants of Žilina, and also included social housing. The then prelate, Tomáš Ružička, was responsible for building this house. The town drew up a tender in 1931 for the construction of a house with 24 small flats, which was eventually won by the architect Scheer. The town gave him a budget of 1.5 million crowns. The front façade is composed of a horizontal gallery facing a steep alley with steps joining together Predmestská and Spanyolová streets. The architect made good use of the complicated terrain and built commercial premises in its lower part. Glass concrete areas overlap with smooth white plaster on the outer walls, which have small openings. The building captures the attention of all visitors or passers-by from Žilina with its simple and comprehensible architecture. The building has a total of five storeys and a basement; the fifth floor made up half the attic. The structure of the house is made up of a ferroconcrete frame filled in with masonry. The rear part of the building is one storey higher, compared to the part facing the street; there is a wide staircase with landings alongside the house for access. The house has the layout of an irregular hexagon. On each floor, there are various studio flats with different layouts with a kitchen and extra space in which there was a hall and a pantry. The toilet and bathroom was shared by four flats. In the middle of the house was a staircase which crosses the open galleries on the outside of the building which provide access to the flat. Scheer’s construction of a house with small flats is part of the programme of social housing of the 1920s and 1930s which architects all over Europe were working on at the time.
The house was renovated at the beginning of the 1990s after being returned to the church. At present, it is home to the “Diocesan Catechetical Office” administered by the Diocese of Žilina and provides accommodation for young priests. The Congregation of the Daughters of St Francis of Assisi is located in the neighbouring building, set back from the street. The house is one of the best works by the well-known Žilina architect, Michal Maximilián Scheer who designed many functionalist houses, offices and Roman Catholic buildings, in particular in Žilina, thanks to his friendship with prelate Ružička. These include, as well as this house, the chapel in the Church of the Conversion of St Paul on today’s St Mary’s Square, the design of the House of Salesians on the Rajec road, the design of the Úverové družstvo bank on the square, directed by prelate Ružička and the project of the new presbytery and shops on the Parish Steps, which was never realized.
Source: Mgr. Jozef Moravčík, Mgr. Peter Štanský. Text prevzatý z webovej stránky TIK Žilina (kliknite): www.tikzilina.eu.
preberanie textov a obrázkov bez zvolenia autora je striktne zakázané
Site Map
Powered by PhpWebGallery
Site Map
Powered by PhpWebGallery


[0] Komentárov