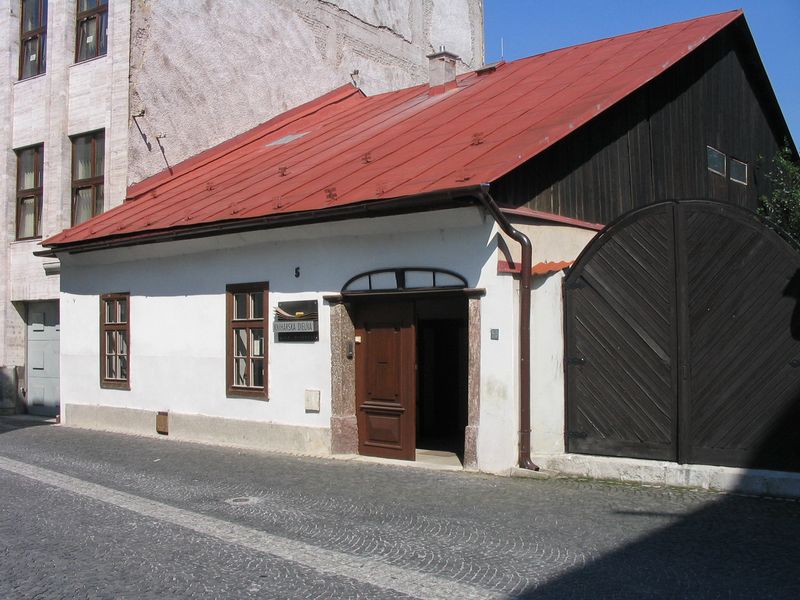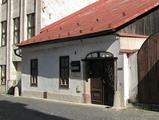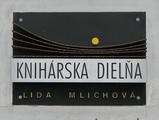Žilina Gallery
» Mesto Žilina » História a archeológia » Pamiatky – QR kódy » Pamiatky QR kódy I » 42 Meštiansky dom
4/5
42 Townhouse (EN)

42 – Townhouse – Lida Mlichová’s bookbinding workshop, Horný val no. 5
Turistická informačná tabuľka č. 42 s QR (Quick Response) kódom na Knihárskej dielni Lidy Mlichovej, Horný val č. 5(Foto: 10. 3. 2014)
Townhouse – Lida Mlichová’s bookbinding workshop, Horný val no. 5: From an artistic and historical point of view, the set of houses on Horný val is a group of non-homogeneous and uncoordinated buildings hemmed in by two parallel streets: Horný val and Pivovarská. From a historical viewpoint, Horný val represents what was originally a peripheral street near the town’s outer fortifications and of which there remain only the remnants of the original houses on older basements. The oldest well-preserved buildings on Horný val can be described as two-storey housing; these houses can possibly be dated back to the seventeenth century. Building no. 5 can be considered as Renaissance-Baroque and as such should be included in the state list of monuments for its architectural value.
What was originally a townhouse is part of the development in the western part of the street. Lengthwise, it is at right angles to Horný val street. The house is accessible from Horný val street and has a through passage into the courtyard. The courtyard is connected to the plot of land on Pivovarská street no. 6. The building has a ground floor and a basement; its layout has three wings. The building materials are roughly hewn quarry stone covered with a lime and sandstone plaster. The vaults are made of stone. The attic is ventilated and can be accessed via a narrow corridor in the style of a ramp. The basement can be accessed directly from Horný val street using a passageway with a beamed ceiling and an opening into the attic. The west-facing face has one storey and is divided into three; the wooden entrance gate is on the right-hand side. The interior façade – facing the courtyard – also has one storey and is divided into three. The building is well maintained. It was built as a three-wing townhouse, probably in the first half of the seventeenth century. The roof structure of the originally Renaissance building had to be replaced on several occasions in the Baroque period, mainly after fires in the town. In the twentieth century, the doors and windows on the courtyard façade were also replaced. The front rooms had stone vaults; the back rooms later had beamed ceilings. The composition of the masonry in the attic is proof that it is the original building. The wooden ceiling beams were load-bearing, but originally there was certainly a wall between the two wings on the eastern side of the building, severely damaged by fire. The second stage of construction was linked to the fire of 1744 or 1756. At that time, the wooden ceilings were damaged and replaced with new ones. In the twentieth century the layout between the two wings in the eastern part of the building was modified for reasons unknown, and certain changes were made to render the centre of the residential wings more practical. Doors and windows were replaced on the façade facing the courtyard.
The course of time has shown that the building underwent two important stages and one which brought only functional changes. The original layout was preserved in the building. Despite the Baroque reconstruction, it retained its original concept and remains today one of the most functional buildings in the block of houses on Horný val from a construction and architectural point of view. The building is an example of fine architecture built on an original narrow plot of land probably in the middle of the seventeenth century. Its height and volume make up a single unit with the original surrounding buildings. The building’s heritage value mainly lies in its Renaissance core with well-preserved period features, as well as features from subsequent periods.
The house originally bore the number 135 and was part of a house which stretched all the way to Pivovarská street. In 1849 it was owned by the Hulus family. Jozef Grunbaum and his seven-member family lived in today’s house no. 5. The house was acquired by the important Žilina Adamica family whose descendants still own the house today. Lida Mlíchová’s bookbinding workshop has been here since 1994. Her workshop successfully continues the work of the present owner’s father Ján Vrtílek, who was active in Žilina from 1928. They both received numerous prestigious Slovak and international awards for their bookbinding work.
Source: Mgr. Jozef Moravčík, Mgr. Peter Štanský. Text prevzatý z webovej stránky TIK Žilina (kliknite): www.tikzilina.eu.
preberanie textov a obrázkov bez zvolenia autora je striktne zakázané
Site Map
Powered by PhpWebGallery
Site Map
Powered by PhpWebGallery


[0] Komentárov